Wood Cabin Pans
Wood Cabin Plans Step-by-Step Guide
Wood Cabin Plans
Complete set of wood house plans (pdf): layouts, details, sections, elevations, material variants, windows, doors.
Complete Material List + Tool List
A complete set of material and tool lists. This is a very detailed description of everything you need to build your small guest house.
Wood Cabin Plans Helen
Helen is the right choice for a demanding owner who enjoys building it up according to the wood cabin plans. It features everything expected from a 3-bedroom small house. On the ground floor, entered via a spacious porch and separate entrance hall, the main room consists of the kitchen, dining area, and living room. The bathroom is planned out separately, too, in the entrance wing. The opposite of the house is the master bedroom. Up the stairs, you find yourself in the gallery overlooking the vast open-plan area below. Besides the views, the gallery gives you two entrance doors to the bedrooms. Needless to say, Helen has plenty of storage space to offer.




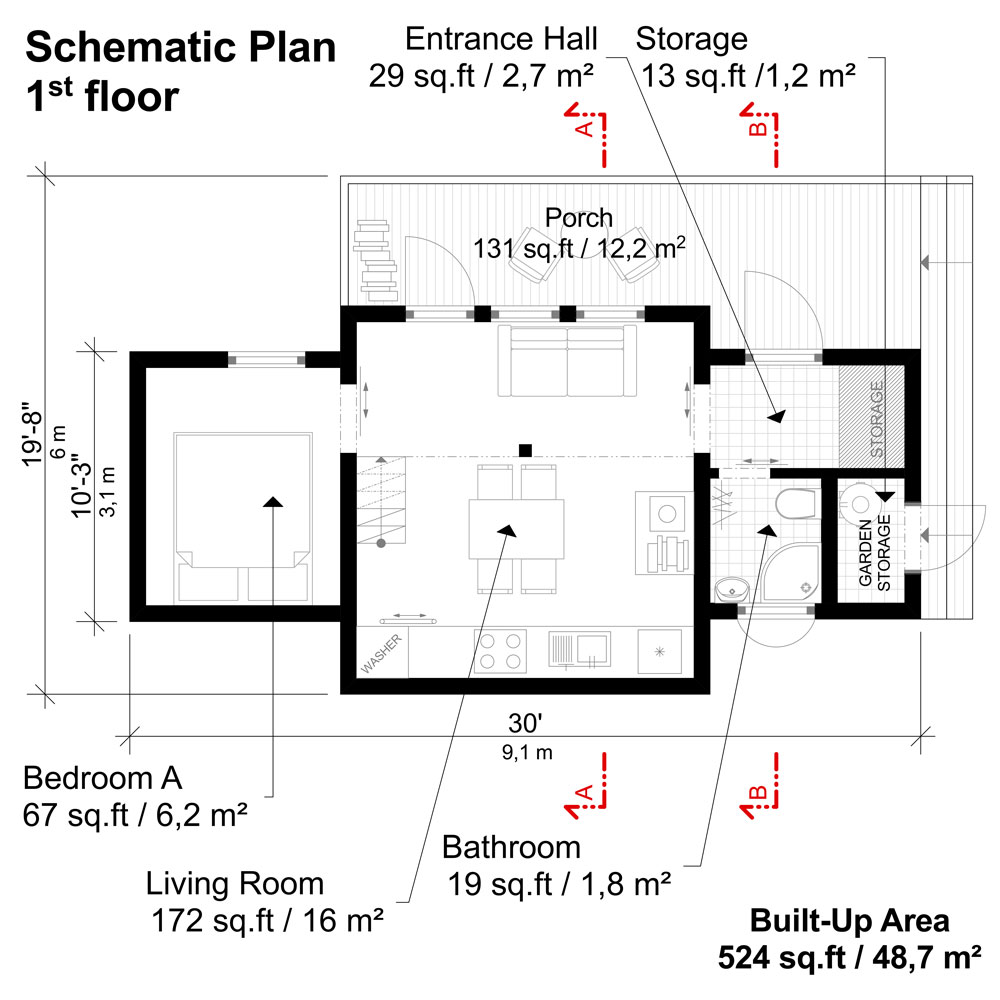

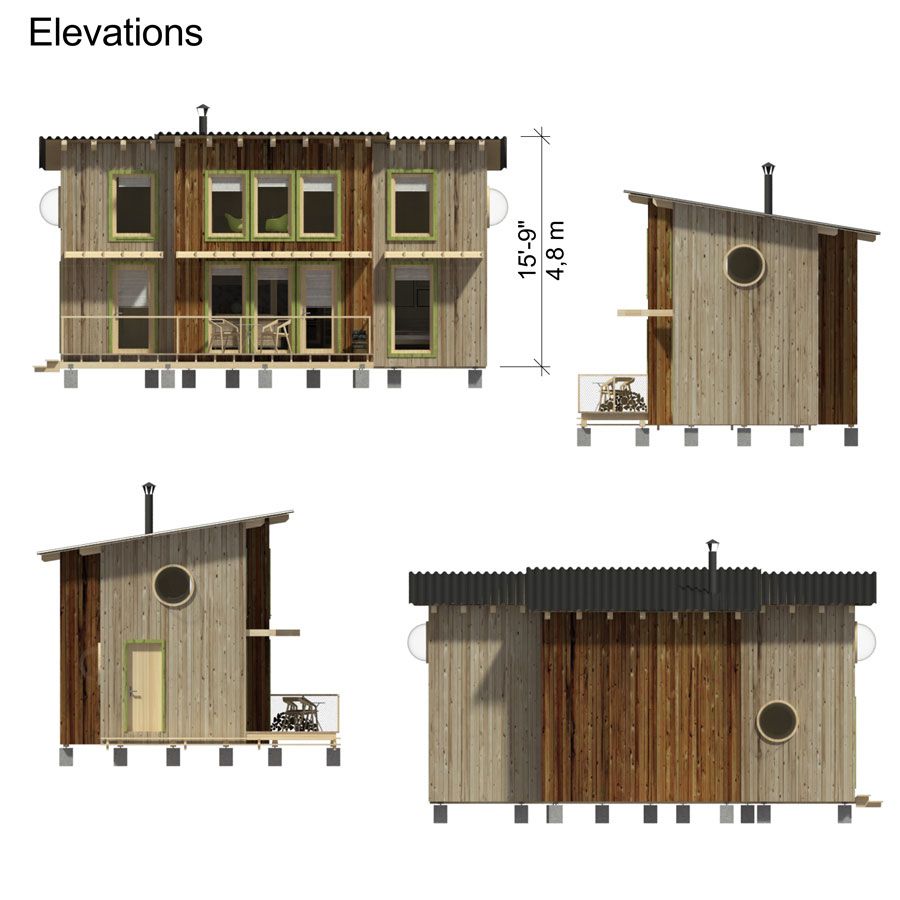
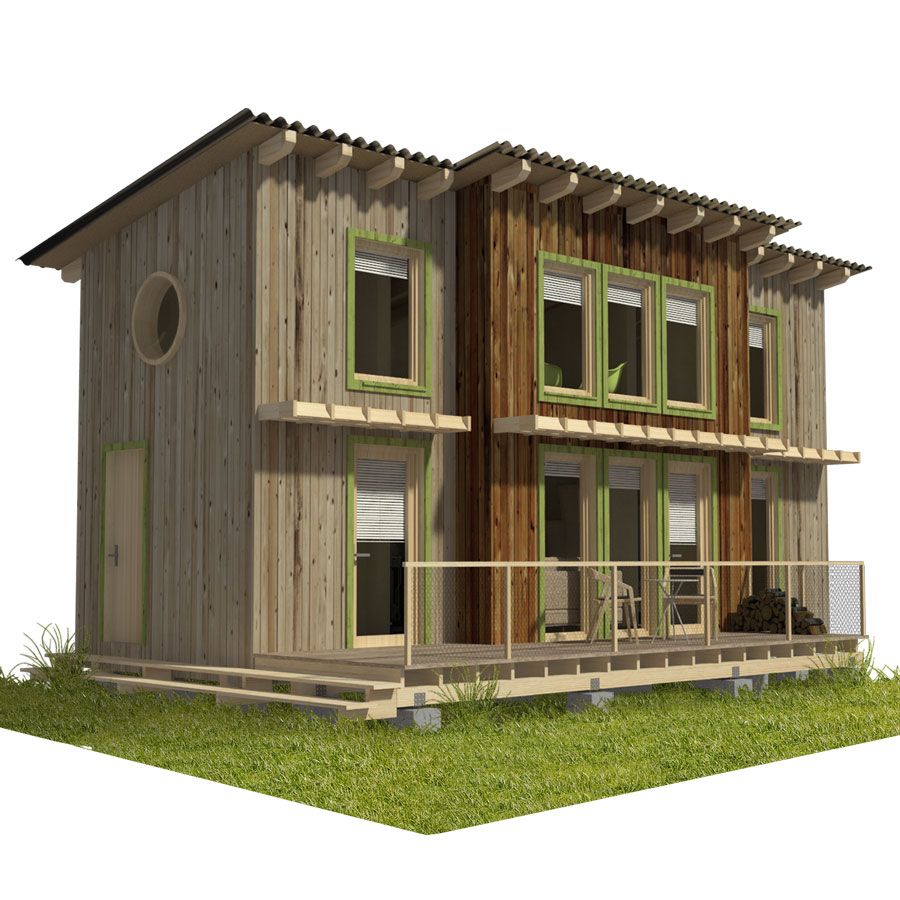





































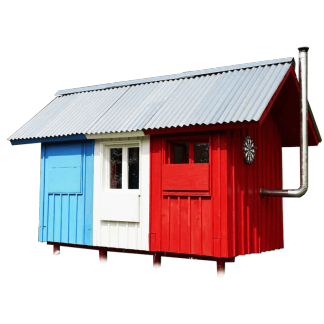
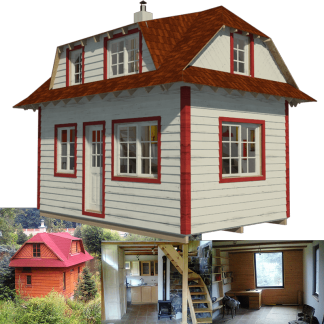
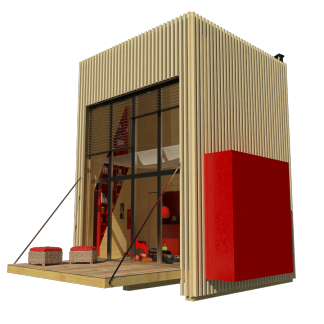







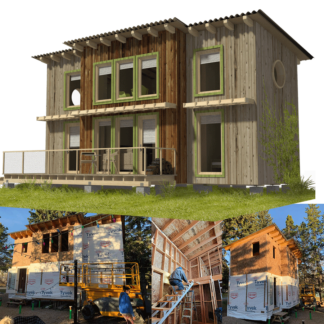
Reviews
There are no reviews yet.